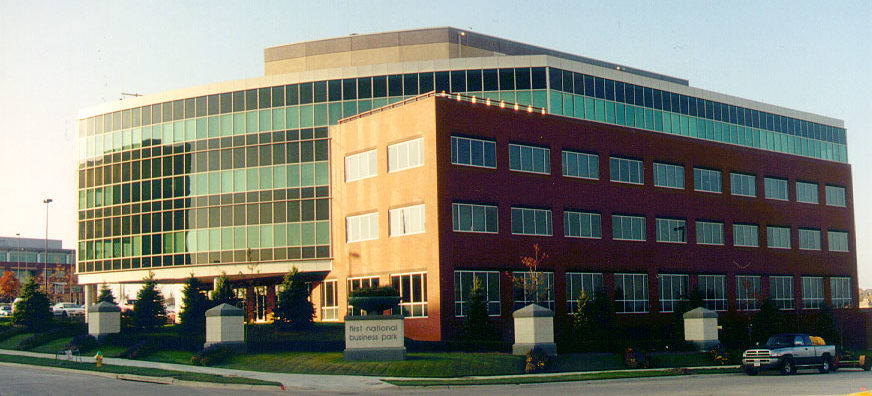
Engineers with Performance Engineering were retained to provide structural design services for the new Platte Valley State Bank. The Four level, 90,000 square foot multi-tenant office building built for Noddle Development Company. The building includes a lower parking level. The first floor, above the parking level, is a precast concrete floor panel system supported by inverted tee beams and concrete columns. The upper floors consist of a lightweight composite concrete system on a steel frame. Lateral loads are resisted by the concrete stair and elevator shafts. The building is supported on 14-inch diameter auger-cast piling and grade beams. The project highlighted the structural teams ability to work on a very tight schedule. The preliminary structural designs in the spring of 1997. Eight months later the tenants moved into the building. A combination of fast-track design efforts and a very close working relationship with the contractor facilitated this aggressive project timeline.
Construction Cost: $45million.