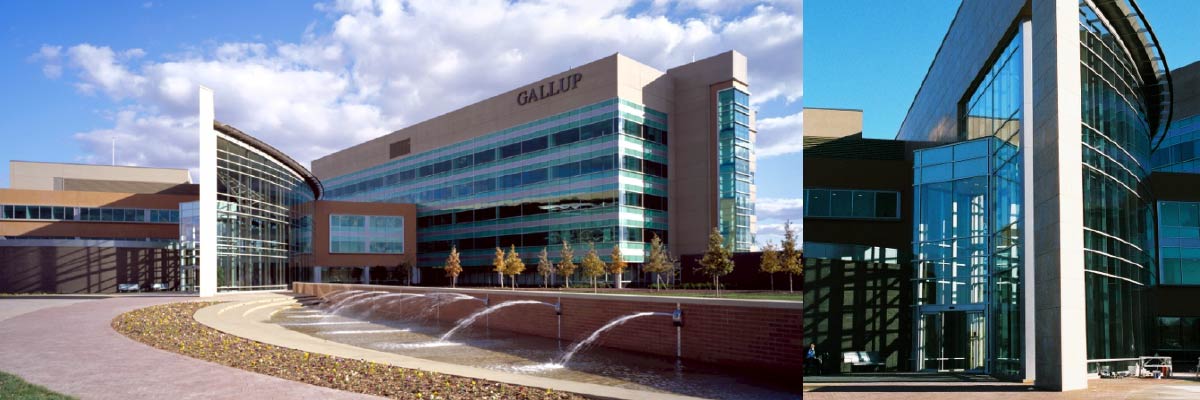
Opening in the fall of 2003, the Gallup University Riverfront Campus houses each of Gallup’s three business areas: the well-known Gallup Poll News Service, the Gallup Performance Management Systems, and the Gallup University’s international management education program. The design concept for the 281,077 sf building was that of a “river village” and consisted of a number of different stories, ranging from a one-story portion with meeting breakout areas along the river to a six-story office tower structure. The complex also includes unique three-story glass atrium located between the two separate operations and a 24,727 sf child development center.
Based on conceptual designs, a steel-framed structure was determined to be the most economical alternative for the Gallup project. Performance Engineering structural engineers designed a steel system with composite floor systems, and a combination of braced and moment resisting frames to resist lateral loads.
The composite floor system was designed based on material and labor pricing from the contractor to provide an economical floor that was the best combination between beam weight and the number of composite studs.
Various structural systems were incorporated into the design of the building to support the varying elements of the structure.
Large steel columns which cantilevered above the roof of the north building were designed to transfer lateral loads from the roofline of the atrium into the north building.
Provisions for the three stair towers located external to the main framing system of the buildings were included. Having a large amount of glass around these towers, the views from the stairs were kept unobstructed by using rigid steel frames and tierods where possible.