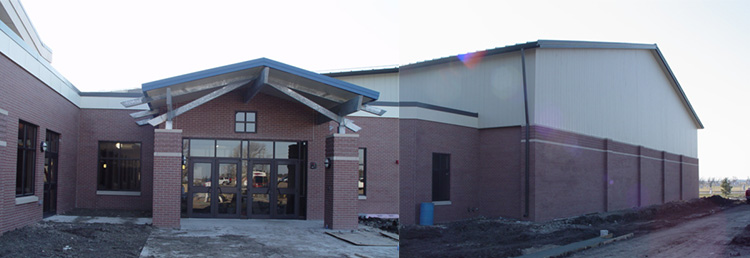
The engineering staff with Performance Engineering provided structural engineering design services for this 44,000 square foot addition to Adams Central Junior/Senior High School. The addition which is situated between two wings of the existing school structure included a new gymnasium, mezzanine with weight room, new locker rooms, classrooms, and commons area. The commons area separating the new gymnasium from the existing structure consists of steel roof joists on steel beams supported by tube steel columns. An exposed steel entry vestibule and canopy were also included on the project.