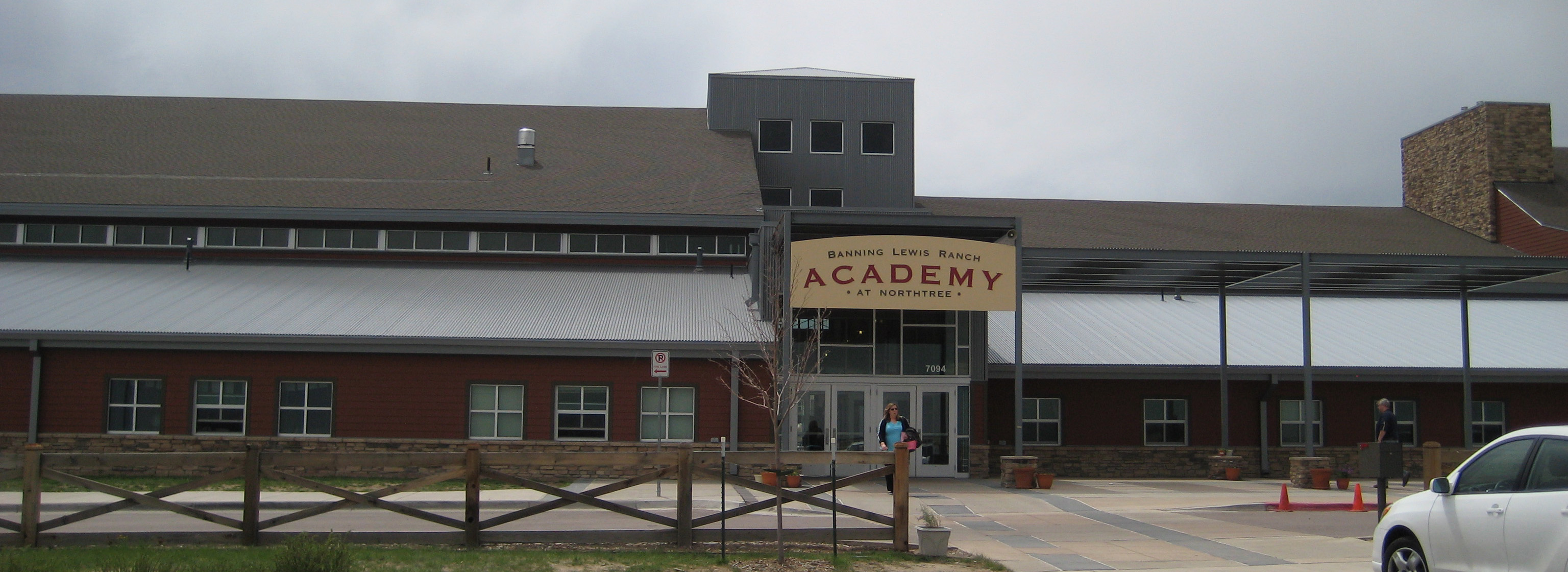
Engineers with Performance Engineering were retained to provide structural design services for the new Banning Lewis Ranch Academy. The school is a single story structure with two mechanical mezzanines and covers approximately 58,000 square feet which includes a library, gymnasium, and cafeteria. The structural components of the buildings roof consist of sloped steel joists over the majority of the building while the roof of the library was constructed using exposed glu-laminated trusses. A cable braced glu-laminated tower element was designed at the main corridor between the two wings. A structural steel and concrete composite floor system were used for floor construction for the mechanical mezzanines. The gymnasium core utilized precast wall panels while the rest of building utilized a structural steel framework. The foundations consisted of shallow spread footings.