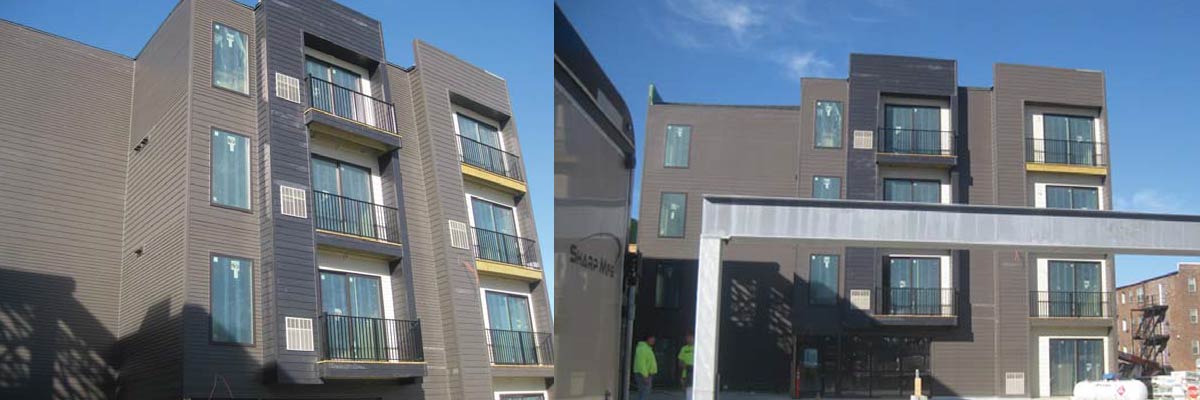Download PDF Project Profile
The Triangle Mixed-Use Apartments
Omaha, Nebraska
Structural Engineering services for:
- Mixed used retail and residential project on a triangular site in midtown Omaha.
- The project includes three residential towers with 5 to 6 levels each including lower level parking beneath each building.
- The lower podium levels consist of one and two levels with a combination of precast concrete framing and structural steel framing.
- Each tower consists of 4 levels of residential units.
- FEMA rated storm shelters were incorporated into the lower level garages.
- The total project consists of approximately 194,000 square feet of built space.




