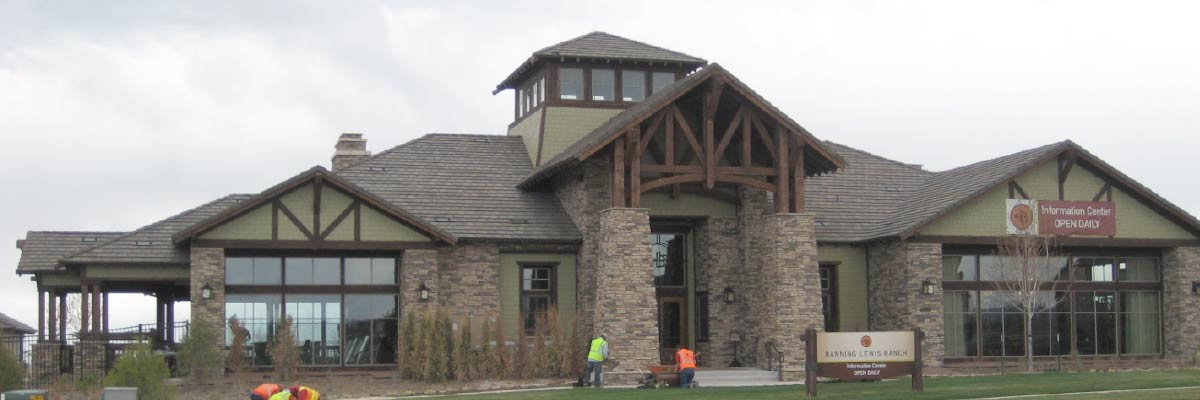
Engineers with Performance Engineering provided the structural engineering for this new Ranch House located in the Banning Lewis Ranch development. The Ranch house is approximately 7,000 SF in area and has a 2,200 square foot covered patio. The Ranch House is used for swimming, meeting, fitness, and relaxing.
The structure utilizes wood and structural steel members and incorporates exposed glu-laminated trusses & beams.
Glu-laminated members are exposed both on the interior and the exterior of the building. The central tower element is steel framed. The foundation system consists of shallow spread footings.
