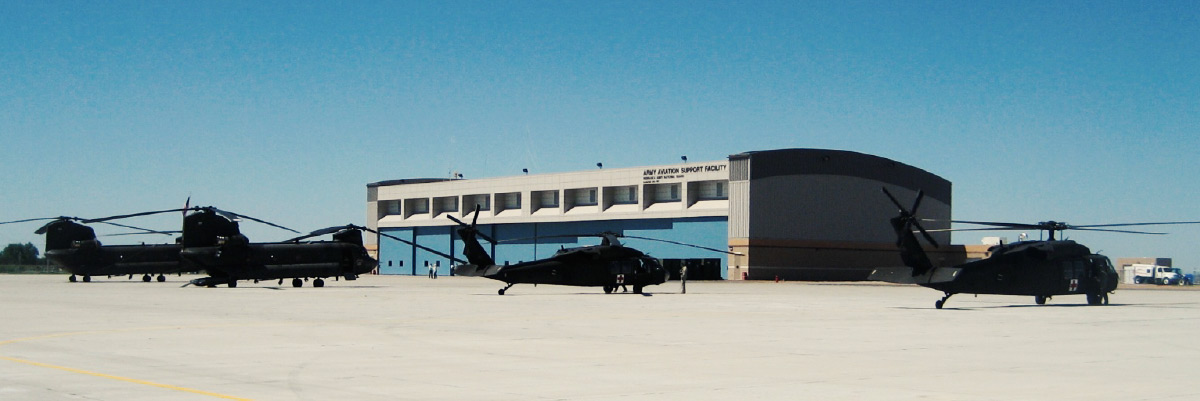
The Army Aviation Support Facility supports maintenance and servicing of aircraft used for training, natural disaster relief and combat. The facility consists of hangar bays, allied shops, storage, and administrative areas. The main structures are a 73000 SF hangar, operations and maintenance building and a 30000 SF unheated aircraft storage building. The facility is designed to meet the Department of Defense Minimum Antiterrorism Standards for Buildings. Each hangar consists of long span steel joists supported by steel framing, with long span steel trusses across the open front with the overhead doors. Both steel braced frames and rigid frames are provided for lateral resistance.
Steel joist roof framing and reinforced concrete masonry bearing and shear walls are used in the allied shops and administrative areas. Each building is supported on conventional spread footings. Planning for future expansion has been incorporated in the design.
Special design features include a crane rail in the main hangar area spanning the complete hangar. Several crane hoists and monorails are provided in the allied shops. A cast in place reinforced concrete vault with concrete roof slab is also provided for storage of sensitive equipment.