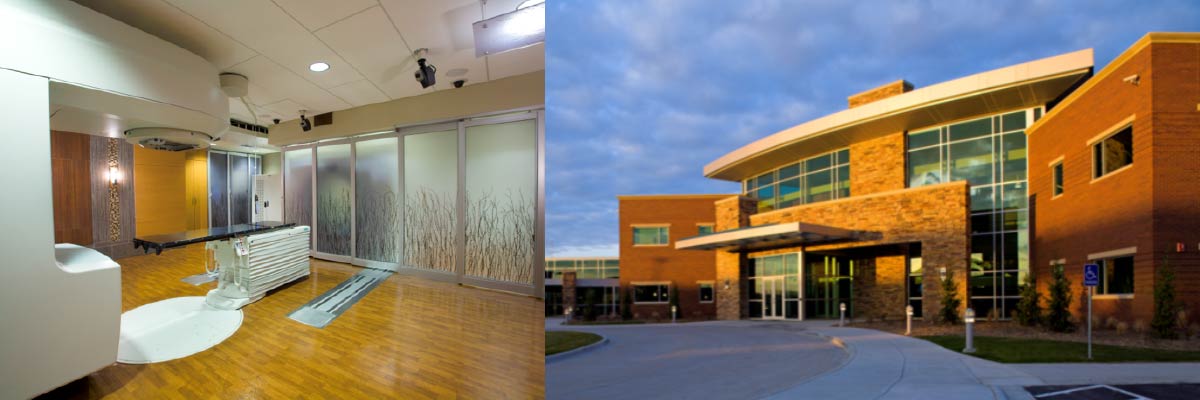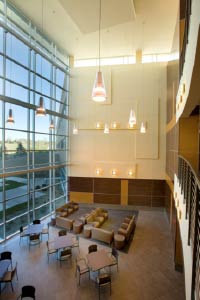
 Performance Engineering provided structural engineering for the West Village Pointe Medical Office Building projects. The projects consists of two three-story buildings arranged in two wings connected by a central elevator lobby and atrium. The combined size of the two buildings is approximately 193,000 square feet, which includes 7,000 square feet of enclosed parking on the lower level of each building. As part of the first building project, an addition was included for a cancer treatment center.
Performance Engineering provided structural engineering for the West Village Pointe Medical Office Building projects. The projects consists of two three-story buildings arranged in two wings connected by a central elevator lobby and atrium. The combined size of the two buildings is approximately 193,000 square feet, which includes 7,000 square feet of enclosed parking on the lower level of each building. As part of the first building project, an addition was included for a cancer treatment center.
This addition is a single story addition that includes medical exam rooms, conference rooms, and rooms for two linear accelerators for radiation oncology. Structurally, the addition will be designed to account for the weight of the accelerators, and the ledite shielding wall systems. Details for the accelerator equipment requirements were coordinated with the equipment supplier. The foundation system under the linear accelerator area had to be extended downward to the lower level of the original building due to the high loads from the ledite shielding.